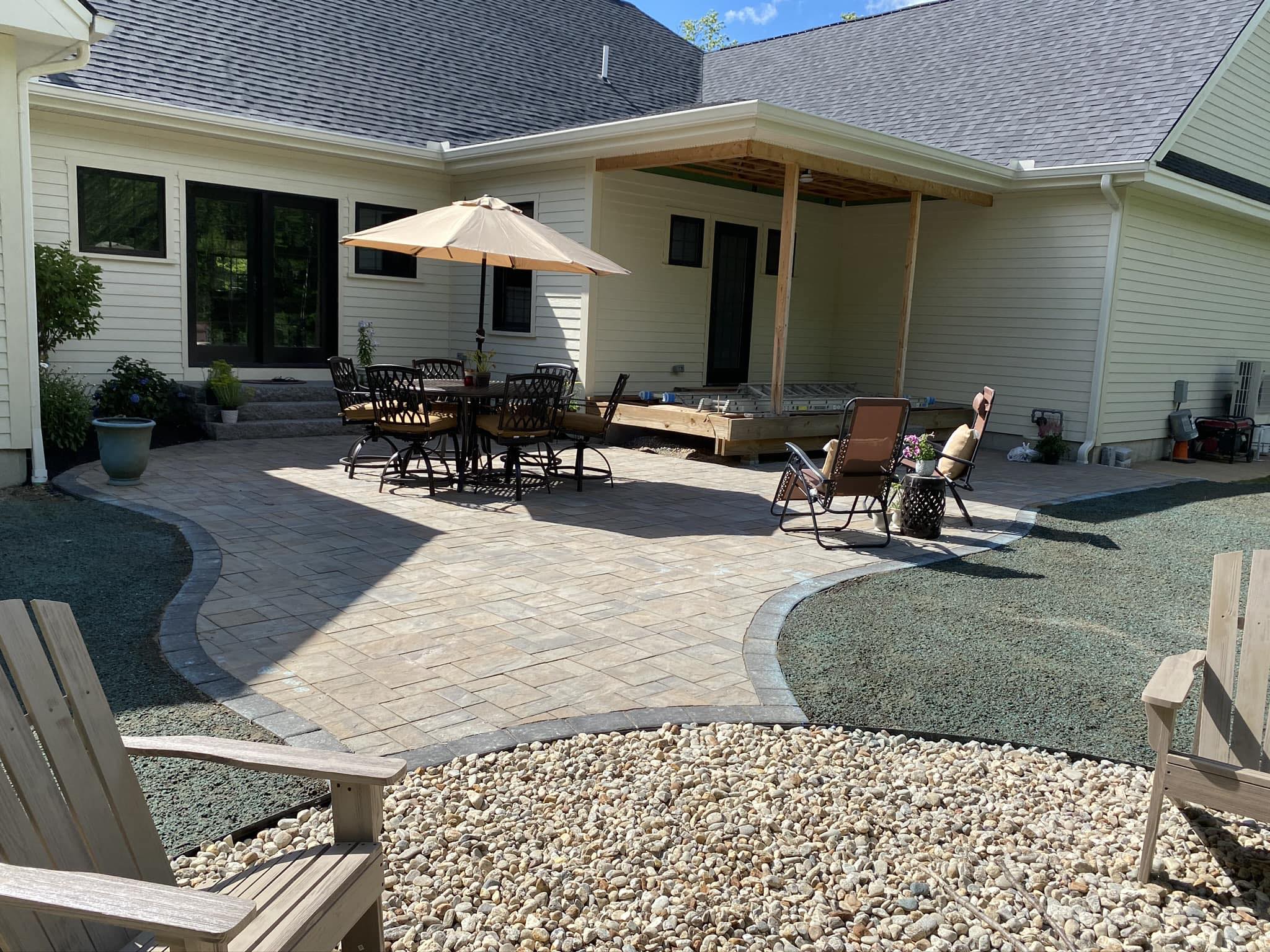
Maximizing Space: Smart Remodeling Ideas for Every Home Oct 28, 2025
First and foremost, consider the concept of open-plan living. Knocking down non-structural walls to create open living areas is a popular remodeling trend that instantly makes a space feel larger and more welcoming. Converting separate kitchens, dining rooms, and living rooms into a unified space encourages light flow and creates an airy atmosphere. An open concept can also facilitate modern living, offering flexibility to accommodate evolving family needs.
Incorporating multifunctional furniture is another effective way to maximize space. Think in terms of practicality: sofas that convert into beds, tables with built-in storage, or foldable desks are all excellent additions. This approach is especially beneficial in smaller spaces, as it reduces clutter and maximizes utility. Finding pieces that can serve dual purposes, like a coffee table that doubles as a work desk, can streamline your living space without sacrificing functionality.
For those looking to inject space into smaller rooms, effective use of vertical spaces is key. Installing shelves high up on walls takes advantage of often underutilized areas, perfect for storage or display. Custom-built shelves or storage units can go a long way in organizing a room and eliminating floor clutter. Similarly, consider full-height cabinets in the kitchen or living areas to make use of the vertical space available.
The use of sliding doors can further enhance space efficiency in a home. Unlike traditional swing doors, sliding or pocket doors take up minimal space and are ideal for tight areas like bathrooms, closets, or pantries. They provide the same level of privacy and functionality without encroaching on valuable space.
Additionally, creating built-in storage within walls can create seamless, integrated storage solutions that blend with the home's aesthetics. This strategy is particularly useful in compact homes, where every inch matters. Built-ins under staircases, window seats with hidden compartments, or nooks in hallways can offer surprising amounts of storage without impacting the visual flow of the space.
Light is another crucial element in maximizing the sense of space. In remodeling projects, prioritizing bigger windows or adding skylights can flood interiors with natural light, making rooms feel more open and inviting. Glass doors leading to outdoor areas also blur the boundaries between inside and outside, creating a sense of continuity and expanded living space.
Ensuring a space-savvy home doesn't have to mean sacrificing style or function. By incorporating these remodeling ideas, homeowners can maximize their space efficiently and innovatively. At Property Perfect LLC, we are committed to helping you transform your living environment into a more spacious, functional, and beautiful sanctuary.
In conclusion, smart remodeling is about strategic planning and creativity. By focusing on open spaces, multifunctional furniture, vertical storage, and maximizing natural light, any home can be transformed to accommodate modern demands without compromising on comfort or aesthetics. Whether you're planning a full-scale remodel or just considering minor adjustments, these expert tips can help you create a home that feels more spacious and better suited to your lifestyle needs.
/filters:no_upscale()/filters:format(webp)/media/81323a30-7823-420b-8a9f-e9d48bc0f97b.jpeg)
/filters:no_upscale()/filters:format(webp)/media/0cd44b93-a25c-42ca-a028-c096000d34ff.jpeg)